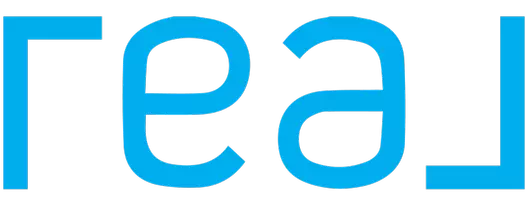For more information regarding the value of a property, please contact us for a free consultation.
1360 East Cypress Avenue Glendora, CA 91741
Want to know what your home might be worth? Contact us for a FREE valuation!

Our team is ready to help you sell your home for the highest possible price ASAP
Key Details
Sold Price $1,068,000
Property Type Single Family Home
Sub Type Single Family Residence
Listing Status Sold
Purchase Type For Sale
Square Footage 2,033 sqft
Price per Sqft $525
MLS Listing ID CV-24255586
Sold Date 06/12/25
Bedrooms 3
Full Baths 1
Three Quarter Bath 1
Year Built 1962
Lot Size 10,549 Sqft
Property Sub-Type Single Family Residence
Property Description
This stunning single-story home offers the perfect blend of modern upgrades and timeless charm. A new front door adds to the home's curb appeal, with 3 spacious bedrooms, 2 beautifully remodeled bathrooms, and an open floor plan, this home is designed for comfortable living and effortless entertaining. The living room features a remodeled fireplace, while the family room boasts a cozy brick fireplace, creating inviting spaces to gather with loved ones. The remodeled kitchen is a chef's dream, showcasing quartz counters, high end stainless steel appliances, and ample storage. New wood laminate flooring flows throughout, complemented by high ceilings, recessed lighting, and dual-pane windows that fill the home with abundant natural light. The exterior is equally impressive, with two driveways providing ample parking, including RV parking, and room to build an ADU or additional garages. The expansive backyard offers plenty of space for a pool, taking advantage of its ideal sun exposure. The 2-car attached garage provides convenient direct access. Nestled in a desirable Glendora neighborhood, this turnkey property is close to top-rated schools, parks, and shopping, offering a lifestyle of convenience and pride of ownership. Don't miss this incredible opportunity, make this dream home yours!
Location
State CA
County Los Angeles
Area 629 - Glendora
Interior
Interior Features Beamed Ceilings, Cathedral Ceiling(s), Ceiling Fan(s), Open Floorplan, Recessed Lighting, Quartz Counters, Remodeled Kitchen, Self-Closing Cabinet Doors, Self-Closing Drawers
Heating Central
Cooling Central Air
Flooring Laminate, Wood
Fireplaces Type Family Room, Living Room
Laundry In Garage
Exterior
Parking Features Concrete, Direct Garage Access, Driveway
Garage Spaces 2.0
Pool None
Community Features Curbs, Gutters
View Y/N Yes
Building
Lot Description Level with Street, Lot 10000-19999 Sqft
Sewer Public Sewer
Read Less

