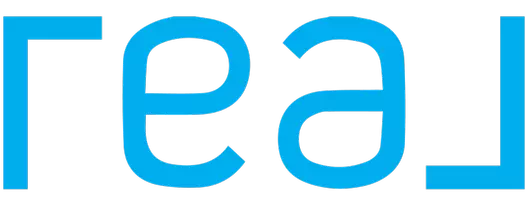For more information regarding the value of a property, please contact us for a free consultation.
4160 Lomina Avenue Lakewood, CA 90713
Want to know what your home might be worth? Contact us for a FREE valuation!

Our team is ready to help you sell your home for the highest possible price ASAP
Key Details
Sold Price $1,130,000
Property Type Single Family Home
Sub Type Single Family Residence
Listing Status Sold
Purchase Type For Sale
Square Footage 1,852 sqft
Price per Sqft $610
MLS Listing ID OC-25098075
Sold Date 06/12/25
Bedrooms 3
Full Baths 2
Year Built 1942
Lot Size 7,705 Sqft
Property Sub-Type Single Family Residence
Property Description
Nestled in the heart of Lakewood Park, 4160 Lomina Avenue offers a harmonious blend of contemporary updates and generous outdoor space. This single-level, 3-bedroom, 2-bathroom residence spans 1,852 square feet, providing a spacious and inviting environment for modern living. The home's expansive driveway is a standout feature, offering ample space for RV parking or accommodating multiple vehicles with ease. Situated on an oversized 7,703-square-foot lot, the property presents endless possibilities for outdoor entertaining, gardening, or even future expansions. Inside, the thoughtfully designed layout includes a versatile bonus room, perfect for a home office, guest suite, or creative studio. The updated kitchen boasts modern appliances and ample storage, seamlessly connecting to the dining and living areas for effortless entertaining. Additional highlights include a dedicated laundry area, a two-car garage, and proximity to top-rated schools, parks, and shopping centers. Whether you're seeking a move-in-ready home or envisioning a space to customize and grow, 4160 Lomina Avenue delivers both comfort and potential in a prime Lakewood location.
Location
State CA
County Los Angeles
Area 23 - Lakewood Park
Zoning LKR1YY
Interior
Interior Features Built-In Features, Ceiling Fan(s), Crown Molding, Open Floorplan, Recessed Lighting, Kitchen Open to Family Room, Pots & Pan Drawers, Remodeled Kitchen, Stone Counters
Heating Central
Cooling Central Air
Flooring Vinyl, Tile
Fireplaces Type Bonus Room, Outside
Laundry Gas & Electric Dryer Hookup, Individual Room, Inside
Exterior
Parking Features Covered, Direct Garage Access, Driveway
Garage Spaces 2.0
Pool None
Community Features Biking, Curbs, Dog Park, Golf, Gutters, Hiking, Park, Sidewalks, Street Lights
Utilities Available Sewer Connected, Water Connected, Cable Connected, Electricity Connected, Natural Gas Connected, Phone Connected
View Y/N No
View None
Building
Lot Description Sprinklers, Level, Lot 6500-9999, Sprinkler System, Yard
Sewer Public Sewer
Read Less



