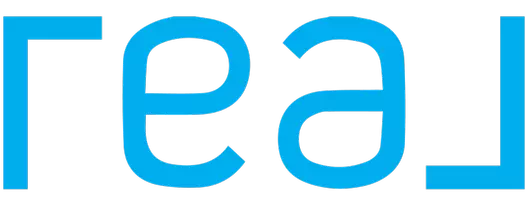See all 60 photos
Listed by Zach Knapp • Golden Gate Sotheby's Int'l Re
$3,099,000
Est. payment /mo
5 Beds
5 Baths
4,086 SqFt
New
111 Leafield Road Danville, CA 94506
REQUEST A TOUR If you would like to see this home without being there in person, select the "Virtual Tour" option and your agent will contact you to discuss available opportunities.
In-PersonVirtual Tour
UPDATED:
Key Details
Property Type Single Family Home
Sub Type Single Family Residence
Listing Status Active
Purchase Type For Sale
Square Footage 4,086 sqft
Price per Sqft $758
MLS Listing ID 01-41103362
Style Traditional
Bedrooms 5
Full Baths 4
Half Baths 1
HOA Fees $470/qua
Year Built 1998
Lot Size 0.251 Acres
Property Sub-Type Single Family Residence
Property Description
Sophistication meets comfort in this beautifully reimagined residence in Danville's coveted Magee Ranch. Designed with timeless appeal and elevated finishes, this home offers a grand entry with soaring ceilings, wide-plank hardwood floors, and rich architectural detail throughout. The designer kitchen is the heart of the home, featuring quartz counters, a generous island, an abundance of cabinetry, and high-end stainless steel appliances--seamlessly connected to the open-concept family room with fireplace and garden views. A full bedroom and bath on the split level provides exceptional flexibility for guests or multi-gen living. Upstairs, the luxurious primary suite offers a tranquil retreat with vaulted ceilings, dual fireplace, spa-like bath with jetted raised soaking tub, separate shower, dual vanities, and a custom walk-in closet. Secondary bedrooms are spacious and complemented by a large bonus room ideal for media, office, or fitness. The private backyard is a serene escape with a sparkling pool, manicured lawn, mature landscaping and two entertaining patios. Close to top-ranked SRVUSD schools, trails, and the charm of downtown Danville.
Location
State CA
County Contra Costa
Interior
Interior Features Kitchen Island, Remodeled Kitchen, Stone Counters
Cooling Central Air
Flooring Tile, Wood
Fireplaces Type Family Room, Living Room, Master Bedroom
Exterior
Garage Spaces 3.0
Pool In Ground
View Y/N Yes
View Hills, Mountain(s)
Building
Lot Description Cul-De-Sac, Front Yard, Yard, Back Yard
Sewer Public Sewer
Others
Virtual Tour https://youtu.be/l7FQpb9sJoU



