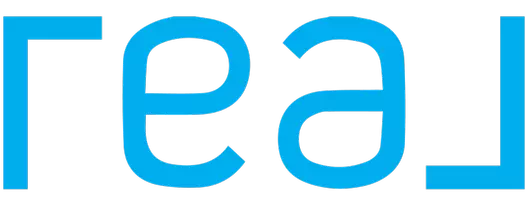31 Pebblewood Pines Drive Chico, CA 95926
UPDATED:
Key Details
Property Type Single Family Home
Sub Type Single Family Residence
Listing Status Active
Purchase Type For Sale
Square Footage 1,889 sqft
Price per Sqft $206
MLS Listing ID SN-25130731
Style Contemporary
Bedrooms 3
Full Baths 2
Half Baths 1
HOA Fees $500/mo
Year Built 1978
Lot Size 3,049 Sqft
Property Sub-Type Single Family Residence
Property Description
Location
State CA
County Butte
Zoning PAC
Interior
Interior Features Attic Fan, Ceiling Fan(s), Dry Bar, Granite Counters, Pantry, Tile Counters, Wet Bar
Heating Central, Fireplace(s), Forced Air
Cooling Central Air
Flooring Carpet
Fireplaces Type Family Room
Laundry Dryer Included, Gas & Electric Dryer Hookup, Individual Room, Inside, Upper Level, Washer Hookup, Washer Included
Exterior
Garage Spaces 2.0
Pool Association, Fenced, In Ground
Community Features Street Lights
View Y/N Yes
Building
Lot Description Sprinklers, Level with Street, Sprinkler System, Sprinklers In Front, Sprinklers In Rear, 0-1 Unit/Acre
Sewer Public Sewer



