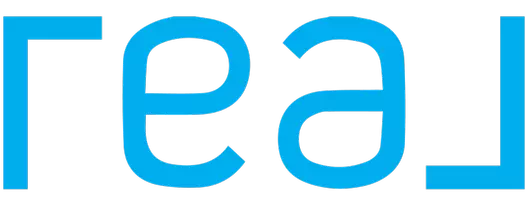481 Alabama Street Ventura, CA 93001
UPDATED:
Key Details
Property Type Single Family Home
Sub Type Single Family Residence
Listing Status Active
Purchase Type For Sale
Square Footage 2,971 sqft
Price per Sqft $420
MLS Listing ID V1-30467
Style Contemporary
Bedrooms 4
Full Baths 3
HOA Fees $82/mo
Year Built 2018
Lot Size 5,662 Sqft
Property Sub-Type Single Family Residence
Property Description
Providing convenience and flexibility to the home, the residence features a downstairs bedroom and full bathroom, complete with a walk-in shower, a separate downstairs living space plus an upstairs loft which offers flexibility for guests, multigenerational living, or multiple home office configuration options.
At the heart of the home is the spacious open-concept kitchen, featuring a large granite island, abundant counter space and cabinetry, sleek stainless-steel appliances, and open flow into the expansive living room and dining area. Sliding doors lead directly to the inviting outdoor living space complete with covered patio and perfect for entertaining or enjoying Ventura's year-around outdoor weather and coastal breezes.
Upstairs, enjoy a true family retreat. A generous loft area offers endless possibilities—whether you envision a home office, media room, play space, or cozy lounge. The primary suite includes an ensuite bath with dual vanities, a soaking tub, walk-in shower, and a large walk-in closet. Two additional bedrooms, a full bathroom, and a convenient upstairs laundry room complete the upper level.
The home features an attached 2-car garage and also a coastal living bonus - air conditioning!
Enjoy the best of Ventura living with easy access to downtown, local beaches, parks, the scenic Ojai bike path, and quick freeway access for commuting to Santa Barbara or beyond. This exceptional property offers comfort, versatility, and an unbeatable location—don't miss your opportunity to call it home!
Location
State CA
County Ventura
Area Vc21 - Ventura - Ventura Ave
Interior
Interior Features Granite Counters, High Ceilings, Open Floorplan, Pantry, Recessed Lighting, Kitchen Island, Kitchen Open to Family Room, Walk-In Pantry
Heating Central
Cooling Central Air
Flooring Carpet, Tile, Wood
Fireplaces Type None
Laundry Dryer Included, Gas Dryer Hookup, Individual Room, Washer Hookup, Washer Included
Exterior
Exterior Feature Rain Gutters
Parking Features Driveway
Garage Spaces 2.0
Pool None
Community Features Curbs, Dog Park, Park, Sidewalks, Street Lights
Utilities Available Sewer Connected, Water Connected, Cable Connected, Electricity Connected, Natural Gas Connected, Phone Connected
View Y/N No
View None
Building
Lot Description Park Nearby, Sprinklers None, Back Yard
Sewer Public Sewer
Others
Virtual Tour https://my.matterport.com/show/?m=9Y9ksi2ZpAp



