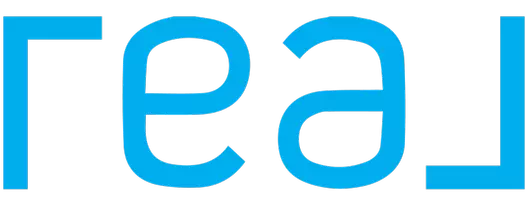See all 72 photos
Listed by Diana Cheng • Country Queen Real Estate
$4,280,000
Est. payment /mo
5 Beds
6 Baths
6,352 SqFt
New
22189 Rim Fire Lane Diamond Bar, CA 91765
REQUEST A TOUR If you would like to see this home without being there in person, select the "Virtual Tour" option and your advisor will contact you to discuss available opportunities.
In-PersonVirtual Tour
UPDATED:
Key Details
Property Type Single Family Home
Sub Type Single Family Residence
Listing Status Active
Purchase Type For Sale
Square Footage 6,352 sqft
Price per Sqft $673
MLS Listing ID TR-25126245
Bedrooms 5
Full Baths 6
HOA Fees $308/mo
Year Built 2005
Lot Size 1.029 Acres
Property Sub-Type Single Family Residence
Property Description
Step into luxury living at its finest at 22189 Rim Fire Lane, nestled in the coveted 24-hour guard-gated community of The Country in Diamond Bar. This breathtaking custom estate offers unparalleled craftsmanship, stunning views, and an entertainer's dream indoor-outdoor lifestyle. With over 6,352 square feet of thoughtfully designed living space on a private 1.03-acre lot, this 5-bedroom, 6-bathroom residence features two full primary suites--one on the main entry level and another on the lower garage level--perfect for multigenerational living or guest privacy. In addition to the bedroom suites, there is a large executive office, multiple entertaining areas, and even a bonus loft with wine cellar. Main Level Elegance Upon entry, you're welcomed by soaring ceilings, dual columns, wrought iron double doors, and a grand formal living area with rich hardwood floors, vaulted wood-beamed ceilings, and a piano lounge. The main level includes the primary master suite with two walk-in closets and a spa-style bath, plus two junior suites, a generous office, and expansive living and dining areas that open to a large balcony with sweeping canyon views. Chef's Kitchen Perfection The gourmet kitchen is anchored by a massive granite island with bar seating and surrounded by warm cherry wood cabinetry. High-end appliances include a refrigerator, professional-grade stainless steel range with double ovens, commercial range hood, and double wall ovens. A secondary dining space and open family room make this the heart of the home. Lower Level Living The garage level offers a second master suite, another bedroom with a bath just across the hall, and a second full kitchen--ideal for in-laws, staff, or guests. This level also includes a family room, bonus loft, and access to the patio and resort-style backyard featuring a sparkling infinity-edge pool and spa, all framed by lush landscaping and endless views. Additional Highlights: Most furniture included (excluding Steinway piano & two Hermes sofa sets) Large balcony and covered patio on both levels Private driveway leading to car garage on lower level
Location
State CA
County Los Angeles
Area 616 - Diamond Bar
Zoning LCR120000*
Interior
Heating Central
Cooling Central Air
Fireplaces Type Family Room
Laundry Inside
Exterior
Garage Spaces 4.0
Pool Private
Community Features Park
View Y/N Yes
View Panoramic
Building
Lot Description Garden
Sewer Unknown
Others
Virtual Tour https://my.matterport.com/show/?m=afYRwGPLyQS



