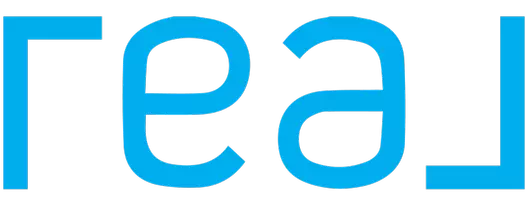See all 48 photos
Listed by Kristina Ter-Ovsepyan • JohnHart Real Estate
$1,300,000
Est. payment /mo
4 Beds
3 Baths
2,374 SqFt
New
19941 Hiawatha Street Chatsworth, CA 91311
REQUEST A TOUR If you would like to see this home without being there in person, select the "Virtual Tour" option and your agent will contact you to discuss available opportunities.
In-PersonVirtual Tour
UPDATED:
Key Details
Property Type Single Family Home
Sub Type Single Family Residence
Listing Status Active
Purchase Type For Sale
Square Footage 2,374 sqft
Price per Sqft $547
MLS Listing ID GD-25112240
Bedrooms 4
Full Baths 3
Year Built 1969
Lot Size 0.402 Acres
Property Sub-Type Single Family Residence
Property Description
Now on the market in Chatsworth, this spacious 4-bedroom, 3-bathroom single-story home offers 2,374 square feet of light-filled living space on a generous lot. Behind a gated front entry, you'll find a large private courtyard leading to an impressive double-door entrance. Inside, the open layout seamlessly connects the oversized living room--complete with a cozy fireplace--to the dining area, ideal for everyday living and entertaining. The home features quality laminate flooring throughout, recessed lighting, and abundant natural light from multiple sliding glass doors. The expansive kitchen includes a dedicated breakfast area, ample cabinetry, and generous counter space to accommodate your culinary needs. Retreat to a private primary suite with direct access to the backyard and a bathroom featuring a jacuzzi tub. The additional bedrooms are spacious and well-appointed, offering flexibility for guest use or home office setups. Outside, enjoy a large backyard oasis with a sparkling pool, mature fruit trees, and plenty of space for lounging, play, or future customization. Additional features include a three-car garage and central HVAC. Located in a desirable residential pocket of Chatsworth, this home combines comfort, privacy, and the best of indoor-outdoor living.
Location
State CA
County Los Angeles
Area Cht - Chatsworth
Zoning LARA
Interior
Interior Features Open Floorplan, Recessed Lighting, Storage, Unfurnished, Pots & Pan Drawers
Heating Central
Cooling Central Air
Flooring Laminate
Fireplaces Type Living Room
Laundry Inside
Exterior
Garage Spaces 3.0
Pool Private, In Ground
Community Features Sidewalks
View Y/N No
View None
Building
Lot Description Front Yard, 0-1 Unit/Acre, Back Yard
Sewer Public Sewer



