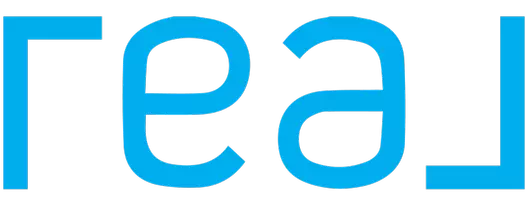See all 59 photos
Listed by Sade Mendez • Harcourts Prime Properties
$425,000
Est. payment /mo
2 Beds
2 Baths
1,220 SqFt
Active
5536 Cahuilla Avenue 29 Palms, CA 92277
REQUEST A TOUR If you would like to see this home without being there in person, select the "Virtual Tour" option and your agent will contact you to discuss available opportunities.
In-PersonVirtual Tour
UPDATED:
Key Details
Property Type Single Family Home
Sub Type Single Family Residence
Listing Status Active
Purchase Type For Sale
Square Footage 1,220 sqft
Price per Sqft $348
MLS Listing ID OC-25112114
Bedrooms 2
Full Baths 2
Year Built 1960
Lot Size 8,905 Sqft
Property Sub-Type Single Family Residence
Property Description
Welcome to 5536 Cahuilla Ave, a charming and modern desert retreat located in the heart of Twentynine Palms. This stylish home offers two spacious bedrooms and two bathrooms, with a converted third bedroom that serves perfectly as a bonus room, cozy living room, or formal entry. Step inside to find an inviting open layout with updated finishes, a bright and airy kitchen featuring white shaker cabinets, quartz countertops, stainless steel appliances, and a stylish tile backsplash. A standout feature of the home is the custom coffee station, complete with built-in shelves ideal for coffee lovers to display their favorite mugs and brews. The expansive backyard is designed for relaxation and entertaining, boasting a sparkling pool, lounge area, a fire pit conversation space, and a colorful shed for added storage or creative use. The covered patio offers a comfortable spot to unwind and enjoy the desert breeze. Drought-tolerant landscaping enhances the curb appeal while keeping maintenance simple, and the home is equipped with solar panels for energy efficiency. Whether you're seeking a primary residence, vacation home, or short-term rental opportunity, this desert gem blends comfort, style, and functionality in one of 29 Palms' most convenient locations.
Location
State CA
County San Bernardino
Area Dc724 - Chocolate Drop
Interior
Interior Features Open Floorplan, Recessed Lighting
Heating Central
Cooling Central Air
Flooring Concrete
Fireplaces Type None
Laundry In Garage
Exterior
Garage Spaces 2.0
Pool Private
Community Features Biking, Hiking, Mountainous
View Y/N Yes
View Mountain(s)
Building
Lot Description Up Slope from Street
Sewer Conventional Septic



