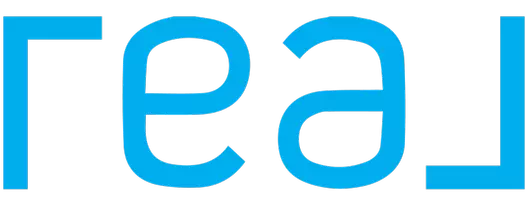20402 Seven Seas Lane Huntington Beach, CA 92646
UPDATED:
Key Details
Property Type Single Family Home
Sub Type Single Family Residence
Listing Status Active
Purchase Type For Sale
Square Footage 2,676 sqft
Price per Sqft $934
Subdivision Pacific Sands (Dean/Broc)
MLS Listing ID PW-25114669
Bedrooms 4
Full Baths 3
Half Baths 1
Year Built 1963
Lot Size 10,250 Sqft
Property Sub-Type Single Family Residence
Property Description
Location
State CA
County Orange
Area 14 - South Huntington Beach
Interior
Interior Features Dry Bar, Open Floorplan, Pantry, Recessed Lighting, Wired for Sound, Built-In Trash/Recycling, Kitchen Island, Kitchen Open to Family Room, Pots & Pan Drawers, Self-Closing Cabinet Doors, Self-Closing Drawers, Walk-In Pantry
Cooling Central Air
Flooring Vinyl, Carpet
Fireplaces Type Living Room
Laundry Gas & Electric Dryer Hookup, Washer Hookup
Exterior
Parking Features Driveway
Garage Spaces 3.0
Pool Private, In Ground
Community Features Curbs, Sidewalks, Street Lights
Utilities Available Sewer Connected, Water Available, Water Connected, Cable Available, Electricity Available, Electricity Connected, Natural Gas Available, Natural Gas Connected, Phone Connected
View Y/N Yes
Building
Lot Description Cul-De-Sac, Front Yard, Landscaped, Lot 10000-19999 Sqft, Back Yard
Sewer Public Sewer
Schools
Elementary Schools Peterson
Middle Schools Sowers
High Schools Edison
Others
Virtual Tour https://youtu.be/pjXYPiKlN1Y



