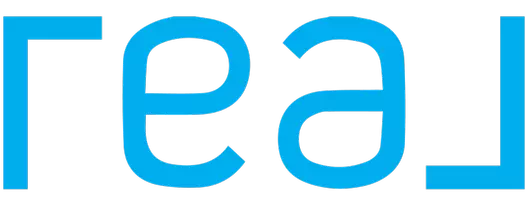See all 50 photos
Listed by Renee Wagner • Better Homes and Gardens RP
$760,000
Est. payment /mo
5 Beds
3 Baths
2,154 SqFt
Active
41 Mandrake Ct Oakley, CA 94561
REQUEST A TOUR If you would like to see this home without being there in person, select the "Virtual Tour" option and your agent will contact you to discuss available opportunities.
In-PersonVirtual Tour
UPDATED:
Key Details
Property Type Single Family Home
Sub Type Single Family Residence
Listing Status Active
Purchase Type For Sale
Square Footage 2,154 sqft
Price per Sqft $352
MLS Listing ID 01-41098569
Style Contemporary
Bedrooms 5
Full Baths 3
Year Built 2011
Lot Size 0.253 Acres
Property Sub-Type Single Family Residence
Property Description
Welcome to Highly Desirable Magnolia Park! Located on a peaceful, secluded court, this exceptional home sits on one of the largest lots in the development. Light-filled, open-concept design with soaring ceilings & beautiful natural lighting throughout. The main level features a spacious bedroom & full bathroom. Its living area flows seamlessly into a casual dining space and a well-appointed kitchen. Designed for both functionality & style, the kitchen boasts granite countertops, stainless steel appliances, a 5-burner gas range, a center island, & a walk-in pantry. Large windows and a patio door provide lovely views of the landscaped backyard. Upstairs features a spacious loft, a convenient laundry room, and a primary suite with a walk-in closet and bathroom with dual sinks. Step outside to your own private backyard escape, where a beautifully designed stamped concrete patio awaits, complete with footings ready for a future covered structure. An additional sport court pad offers extra space for play or recreation, while the yard is enhanced by a lush lawn, vibrant florals, a storage shed, & two gated side yards, all bordered by mature hedges for added privacy. Within walking distance to schools, playgrounds, dog park, & sports fields. Close to shopping, dining, & freeway access.
Location
State CA
County Contra Costa
Interior
Interior Features Butler's Pantry, Kitchen Island, Stone Counters
Heating Forced Air
Cooling Central Air
Flooring Carpet, Tile
Fireplaces Type None
Exterior
Garage Spaces 2.0
Pool None
Building
Lot Description Sprinklers, Front Yard, Sprinklers In Front, Sprinklers In Rear, Sprinklers Timer, Back Yard
Sewer Public Sewer
Others
Virtual Tour https://www.tourfactory.com/idxr3202587



