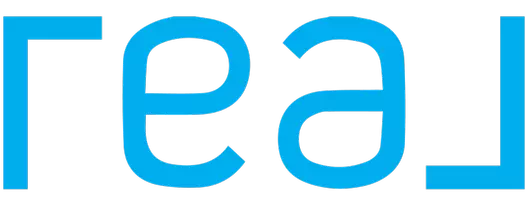See all 24 photos
Listed by Michael O''Brien • O'Brien Real Estate Company
$899,950
Est. payment /mo
3 Beds
2 Baths
1,844 SqFt
Price Dropped by $75K
3530 Kevin Pl Concord, CA 94519
REQUEST A TOUR If you would like to see this home without being there in person, select the "Virtual Tour" option and your agent will contact you to discuss available opportunities.
In-PersonVirtual Tour
UPDATED:
Key Details
Property Type Single Family Home
Sub Type Single Family Residence
Listing Status Active
Purchase Type For Sale
Square Footage 1,844 sqft
Price per Sqft $488
MLS Listing ID 01-41097246
Style Ranch
Bedrooms 3
Full Baths 1
Half Baths 1
Year Built 1940
Lot Size 0.294 Acres
Property Sub-Type Single Family Residence
Property Description
If you are looking for privacy, this is your home. Located near the end of a private lane. The home offers more privacy with a fence surrounding the front of the home. Spacious Bedrooms. The Kitchen and Bathrooms were just renovated. Featuring all New Bosch appliances, stone counter tops, stone floors, recessed lighting and more. Inside laundry and a very large pantry for all your grocery needs. The home offers a unique self standing art studio/office in backyard. There is also an additional workshop shed that supports 30 AMP. Privacy abounds on this oversized lot, offering shade, sun or just simple relaxation in your recessed hot tub adjacent to your redwood deck The home features a detached garage, yet just a few steps to your door. Backyard offers plenty of space for a pool or sports court. BART is nearby and K- 12 school grades are all about 1/2 a mile to the home. Freeway access to all Directions of the bay area are easily accessible from this location.
Location
State CA
County Contra Costa
Interior
Interior Features Remodeled Kitchen, Stone Counters
Heating Wall Furnace
Cooling Wall/Window Unit(s)
Flooring Laminate, Stone
Fireplaces Type Wood Burning, Family Room
Exterior
Garage Spaces 2.0
Building
Lot Description Cul-De-Sac, Back Yard
Sewer Public Sewer



