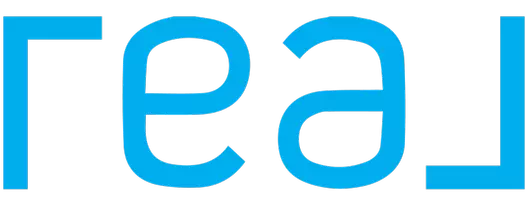440 West San Antonio Drive Long Beach, CA 90807
UPDATED:
Key Details
Property Type Single Family Home
Sub Type Single Family Residence
Listing Status Active
Purchase Type For Sale
Square Footage 2,324 sqft
Price per Sqft $686
Subdivision Los Cerritos
MLS Listing ID PV-25100877
Style Spanish
Bedrooms 4
Full Baths 2
Three Quarter Bath 1
Year Built 1921
Lot Size 9,485 Sqft
Property Sub-Type Single Family Residence
Property Description
Location
State CA
County Los Angeles
Area 6 - Bixby, Bixby Knolls, Los Cerritos
Zoning LBR1L
Rooms
Basement Unfinished
Interior
Interior Features Built-In Features, Ceiling Fan(s), Ceramic Counters, Copper Plumbing Full, Recessed Lighting, Stone Counters, Storage, Tile Counters, Track Lighting, Unfurnished, Kitchenette, Quartz Counters
Heating See Remarks, Central, Fireplace(s)
Cooling Ductless, Electric, ENERGY STAR Qualified Equipment, Heat Pump, High Efficiency, SEER Rated 16+, See Remarks
Flooring Carpet, Stone, Wood, See Remarks
Fireplaces Type See Remarks, Decorative, Living Room, Master Bedroom
Inclusions Refrigerator, Stove, Dishwasher in Main house and Mini Refrigerator and Microwave in Guest House ( Note: There is No Washer or Dryer on the property )
Laundry Electric Dryer Hookup, In Kitchen, Inside, Washer Hookup
Exterior
Exterior Feature Lighting, Rain Gutters
Pool None
Community Features Biking, Curbs, Golf, Gutters, Park, Sidewalks, Storm Drains, Street Lights
Utilities Available Sewer Connected, Water Connected, See Remarks, Electricity Available, Natural Gas Available
View Y/N Yes
View Trees/Woods
Building
Lot Description Sprinklers, Front Yard, Garden, Irregular Lot, Landscaped, Lawn, Park Nearby, Sprinkler System, Sprinklers Drip System, Yard, Back Yard
Sewer Public Sewer



