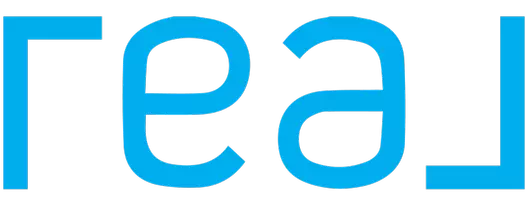See all 32 photos
Listed by Amy Lee • Real Broker
$965,000
Est. payment /mo
4 Beds
3 Baths
1,925 SqFt
Price Dropped by $10K
2028 East Lainie Street West Covina, CA 91792
REQUEST A TOUR If you would like to see this home without being there in person, select the "Virtual Tour" option and your agent will contact you to discuss available opportunities.
In-PersonVirtual Tour
UPDATED:
Key Details
Property Type Single Family Home
Sub Type Single Family Residence
Listing Status Active
Purchase Type For Sale
Square Footage 1,925 sqft
Price per Sqft $501
MLS Listing ID PW-25049186
Bedrooms 4
Full Baths 2
Half Baths 1
Year Built 1978
Lot Size 5,187 Sqft
Property Sub-Type Single Family Residence
Property Description
Welcome to 2028 E Lainie St., a beautifully remodeled 4-bedroom, 2.5-bathroom home that blends modern elegance with everyday comfort. Step inside and be greeted by soaring vaulted ceilings that create a bright and airy ambiance. The separate formal dining room is bathed in natural light, perfect for gatherings. The fully renovated kitchen boasts sleek finishes, ample counter space, and modern appliances, seamlessly flowing into the inviting family room with a cozy fireplace. Adjacent to the family room is a versatile bonus room, perfect for a home office, guest room, or playroom. A convenient half bathroom completes the first floor. Upstairs, you'll find four spacious bedrooms, including a primary suite with a walk-in closet and a private balcony offering beautiful views. The home is upgraded with brand-new double-pane windows throughout, enhancing energy efficiency and comfort. Recessed lighting is installed throughout, adding a modern touch. Step outside to a large covered patio, perfect for entertaining and outdoor relaxation. The backyard also features a Tuff Shed for extra storage. Don't miss this incredible opportunity to own a fully renovated gem in a prime West Covina location!
Location
State CA
County Los Angeles
Area 669 - West Covina
Zoning WCPCD1*
Interior
Interior Features High Ceilings, Recessed Lighting, Storage, Granite Counters, Remodeled Kitchen
Heating Central, Fireplace(s)
Cooling Central Air
Flooring Vinyl
Fireplaces Type Family Room
Laundry In Garage
Exterior
Garage Spaces 2.0
Pool None
Community Features Sidewalks, Street Lights
View Y/N Yes
View City Lights
Building
Lot Description Front Yard, Back Yard
Sewer Public Sewer



