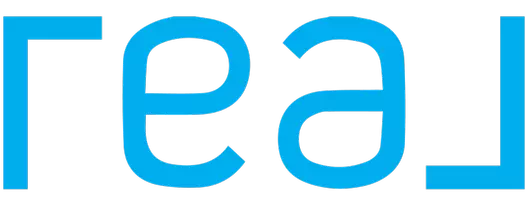See all 29 photos
Listed by Sandy Richert • Trumark Construction
$578,884
Est. payment /mo
2 Beds
3 Baths
2,314 SqFt
Price Dropped by $38K
1084 Kestrel Street Manteca, CA 95336
REQUEST A TOUR If you would like to see this home without being there in person, select the "Virtual Tour" option and your advisor will contact you to discuss available opportunities.
In-PersonVirtual Tour
UPDATED:
Key Details
Property Type Single Family Home
Sub Type Single Family Residence
Listing Status Active
Purchase Type For Sale
Square Footage 2,314 sqft
Price per Sqft $250
MLS Listing ID 01-41088007
Style Contemporary
Bedrooms 2
Full Baths 2
Half Baths 1
HOA Fees $295/mo
Year Built 2024
Lot Size 6,925 Sqft
Property Sub-Type Single Family Residence
Property Description
Welcome home to The Collective--where active living meets the spirit of community. The Collective is a vibrant, active adult community for those aged 55+, offering modern, low-maintenance living with ample opportunities to stay connected and engaged. This unique community features single-story homes in three neighborhoods: Dawn, Vida, and Origin, each designed to suit diverse lifestyles. All our collections have ready to move in homes with Designer Options Selections, you must see! Neighborhood amenities include 10,000 sf clubhouse w/gym, pool, dog park & pet washing station, BBQ grills, beverage lockers, spin/workout/yoga studio, fireplace, game rooms, bocce pall, PICKLE BALL courts, and more! Park areas and community garden along the walking paths complete the resort feel at home! Homesite 292 at Dawn at The Collective is a Plan 2A corner lot with designer options completed with Dove Gray cabinets, Satin Nickel hardware pulls, Upgraded Kitchen counter tops with a full backsplash. Laminate, tile and carpet flooring. Covered Patio, French doors at Den, and Whirlpool included appliances. Solar and Battery included.
Location
State CA
County San Joaquin
Interior
Interior Features Kitchen Island, Stone Counters
Heating Forced Air
Cooling Central Air
Flooring Carpet, Laminate
Fireplaces Type None
Exterior
Garage Spaces 2.0
Building
Lot Description Corner Lot, Front Yard, Level with Street, Back Yard
Sewer Public Sewer



